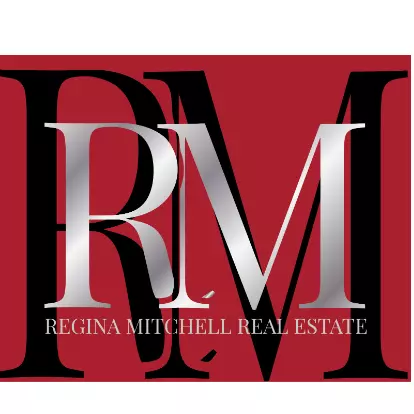For more information regarding the value of a property, please contact us for a free consultation.
7013 Huddersfield Lane SE Gurley, AL 35748
Want to know what your home might be worth? Contact us for a FREE valuation!

Our team is ready to help you sell your home for the highest possible price ASAP
Key Details
Sold Price $545,127
Property Type Single Family Home
Sub Type Single Family Residence
Listing Status Sold
Purchase Type For Sale
Square Footage 3,350 sqft
Price per Sqft $162
Subdivision High Park Estates At Mountain Pr
MLS Listing ID 21871158
Sold Date 11/12/24
Style Open Floor Plan,Ranch/1 Story
Bedrooms 4
Full Baths 3
Half Baths 1
HOA Fees $50/ann
HOA Y/N Yes
Originating Board Valley MLS
Lot Size 0.340 Acres
Acres 0.34
Lot Dimensions 100 x 150
Property Description
The MARSTON IV H in High Park Estates at Mountain Preserve community offers a 4 BR/3.5 BA open/split design with formal dining room, breakfast area, & study. Upgrades added (list attached). Features: double vanity, garden tub, separate custom tiled shower, and walk-in closet in master bath (goes to laundry), gas fireplace, kitchen island, walk-in pantry, boot bench/drop zone in mudroom, covered porch/patio, recessed lights, custom backsplash, framed mirrors, landscaping with stone edging, stone address block, gutters, and more! Energy Efficient Features: gas kitchen appliance package, low E-3 tilt-in windows, tankless gas water heater, and more! Energy Star Partner.
Location
State AL
County Madison
Direction South On Gallatin St Sw Left On Us 431 7.7mi Left On Old Hwy 431 1.6 Mi Right To Stay On Old Hwy 431 1.3mi Left On Cherry Tree Rd 2.2mi Left On Mcmullen Dr 0.6mi Right On Mountain Preserve Blvd
Rooms
Master Bedroom First
Bedroom 2 First
Bedroom 3 First
Bedroom 4 First
Interior
Heating Central 1, Natural Gas
Cooling Central 1
Fireplaces Number 1
Fireplaces Type One
Fireplace Yes
Appliance Dishwasher, Disposal, Microwave, Range, Tankless Water Heater
Exterior
Exterior Feature Curb/Gutters, Drive-Concrete, See Remarks, Sidewalk, Undgrnd Util
Amenities Available Common Grounds
Building
Foundation Slab
Sewer Public Sewer
Water Public
New Construction Yes
Schools
Elementary Schools Hampton Cove
Middle Schools Hampton Cove
High Schools Huntsville
Others
HOA Name Hughes Properties
Tax ID NEW CONSTRUCTION
Read Less

Copyright
Based on information from North Alabama MLS.
Bought with Redstone Realty Solutions-Mad
GET MORE INFORMATION



