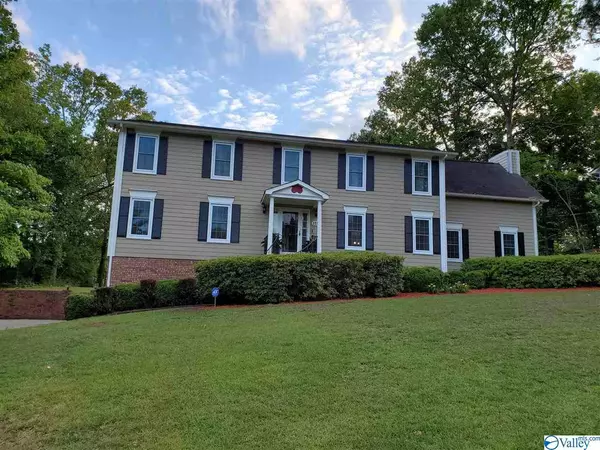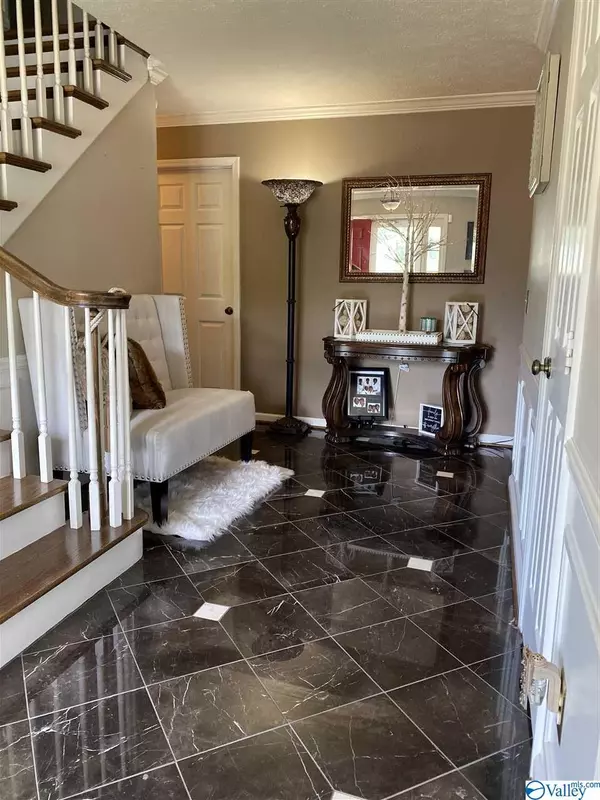For more information regarding the value of a property, please contact us for a free consultation.
1110 Commanche Trail Anniston, AL 36206
Want to know what your home might be worth? Contact us for a FREE valuation!

Our team is ready to help you sell your home for the highest possible price ASAP
Key Details
Sold Price $240,000
Property Type Single Family Home
Sub Type Single Family Residence
Listing Status Sold
Purchase Type For Sale
Square Footage 3,307 sqft
Price per Sqft $72
Subdivision Indian Oaks
MLS Listing ID 1144300
Sold Date 09/09/20
Bedrooms 4
Full Baths 2
Half Baths 2
HOA Y/N No
Originating Board Valley MLS
Year Built 1984
Lot Dimensions 120 x 200
Property Description
Incredible space is what you will find as you enter the marble decorated foyer of this home. The living room & dining room boast natural light & are accented w/ picture frame molding. The den also offers wonderful light w/ a brick fireplace & a walkway to the large level backyard. Beautiful hardwood floors, granite counters with tile back-splash & a tile accent wall surrounding the bay window make this kitchen an appealing place to gather. The master suite has a large sitting area complete w/ a tile fireplace. The master bath features a custom tile shower, an over-sized soaking tub w/ tile surround, & granite counters w/ vessel sinks. Another great use of space the bonus area in the basement
Location
State AL
County Calhoun
Direction Hwy 431 To Anniston. Left Onto Lenlock Lane. In 0.22 Miles Turn Left Onto Cherokee Trail Then Take The First Right Onto Indian Oaks Drive. Indian Oaks Drive Becomes Comanche Trail. Home On The Left.
Rooms
Basement Basement
Master Bedroom Second
Bedroom 2 Second
Bedroom 3 Second
Bedroom 4 First
Interior
Heating Central 2+, Electric
Cooling Central 2, Electric
Fireplaces Number 2
Fireplaces Type Two
Fireplace Yes
Appliance Cooktop, Dishwasher, Double Oven, Refrigerator
Exterior
Garage Spaces 3.0
Building
Sewer Septic Tank
Water Public
New Construction Yes
Schools
Elementary Schools Saks
Middle Schools Saks
High Schools Saks
Others
Tax ID 1706130002009.053
SqFt Source Appraiser
Read Less

Copyright
Based on information from North Alabama MLS.
Bought with Non Valleymls Office



