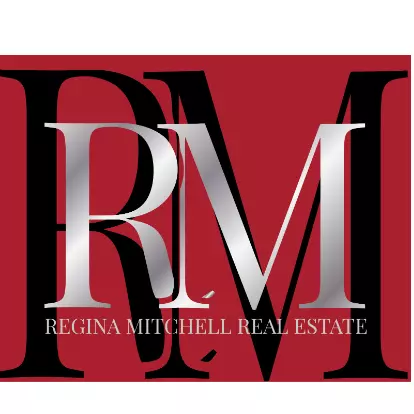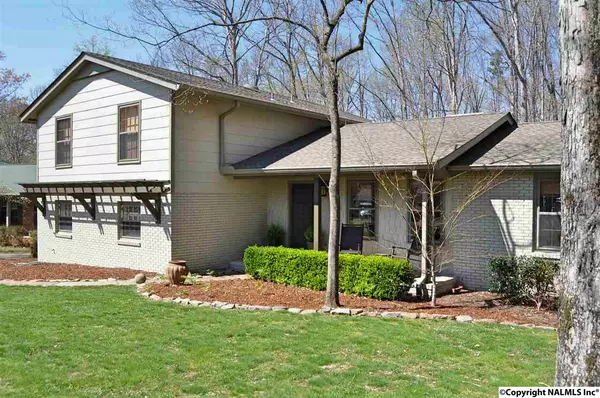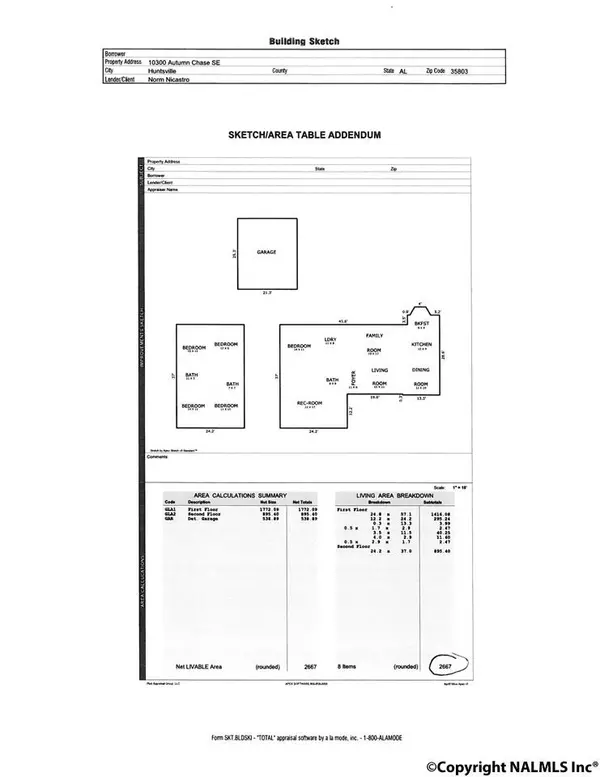For more information regarding the value of a property, please contact us for a free consultation.
10300 Autumn Chase SE Huntsville, AL 35803
Want to know what your home might be worth? Contact us for a FREE valuation!

Our team is ready to help you sell your home for the highest possible price ASAP
Key Details
Sold Price $220,000
Property Type Single Family Home
Sub Type Single Family Residence
Listing Status Sold
Purchase Type For Sale
Square Footage 2,667 sqft
Price per Sqft $82
Subdivision Glen Echo
MLS Listing ID 1040760
Sold Date 05/06/16
Bedrooms 5
Full Baths 2
Three Quarter Bath 1
HOA Y/N No
Originating Board Valley MLS
Year Built 1976
Lot Dimensions 87 x 140 x 87 x 140
Property Description
Redefining the Tri-Level...complete modernization of this classic home. Fantastic Curb Appeal...stepping inside will not disappoint. French Doors invite guests to formals. Stained Glass Window & Fireplace in Family Rm. Light-filled Eat-in Kitchen has Island & Bay Window over Kitchen sink. Fantastic Remodeled Master Bath w/ Elevated Vanity and custom tiled shower. 3 other BRs up and Full Hall Bath. Downstairs has another full bath, Large Laundry Room & 5th Bedroom/Rec Rm. Outside has multiple Pergolas, Entertaining Spaces with wonderful privacy & possibilites. Exterior siding is Hardiplank & is freshly painted. Gutters recently replaced, sprinkler system 2 Car Garage
Location
State AL
County Madison
Direction South On Bailey Cove, Left On Green Mountain, Left On Autumn Chase, House On The Back Side Of The Circle At End Of The Road.
Rooms
Basement Basement
Master Bedroom Second
Bedroom 2 Second
Bedroom 3 Second
Bedroom 4 First
Interior
Heating Central 1
Cooling Central 1
Fireplaces Number 1
Fireplaces Type Masonry, One
Fireplace Yes
Window Features Storm Window(s)
Appliance Cooktop, Dishwasher, Disposal, Microwave, Oven
Exterior
Exterior Feature Curb/Gutters, Fireplace, Sidewalk
Garage Spaces 2.0
Street Surface Concrete
Porch Covered Porch, Deck, Front Porch, Patio
Building
Lot Description Cul-De-Sac, Sprinkler Sys, Wooded
Foundation See Remarks
Sewer Public Sewer
Water Public
New Construction Yes
Schools
Elementary Schools Mountain Gap
Middle Schools Mountain Gap
High Schools Grissom High School
Others
Tax ID 0892302043001001.000
Read Less

Copyright
Based on information from North Alabama MLS.
Bought with Legend Realty
GET MORE INFORMATION




